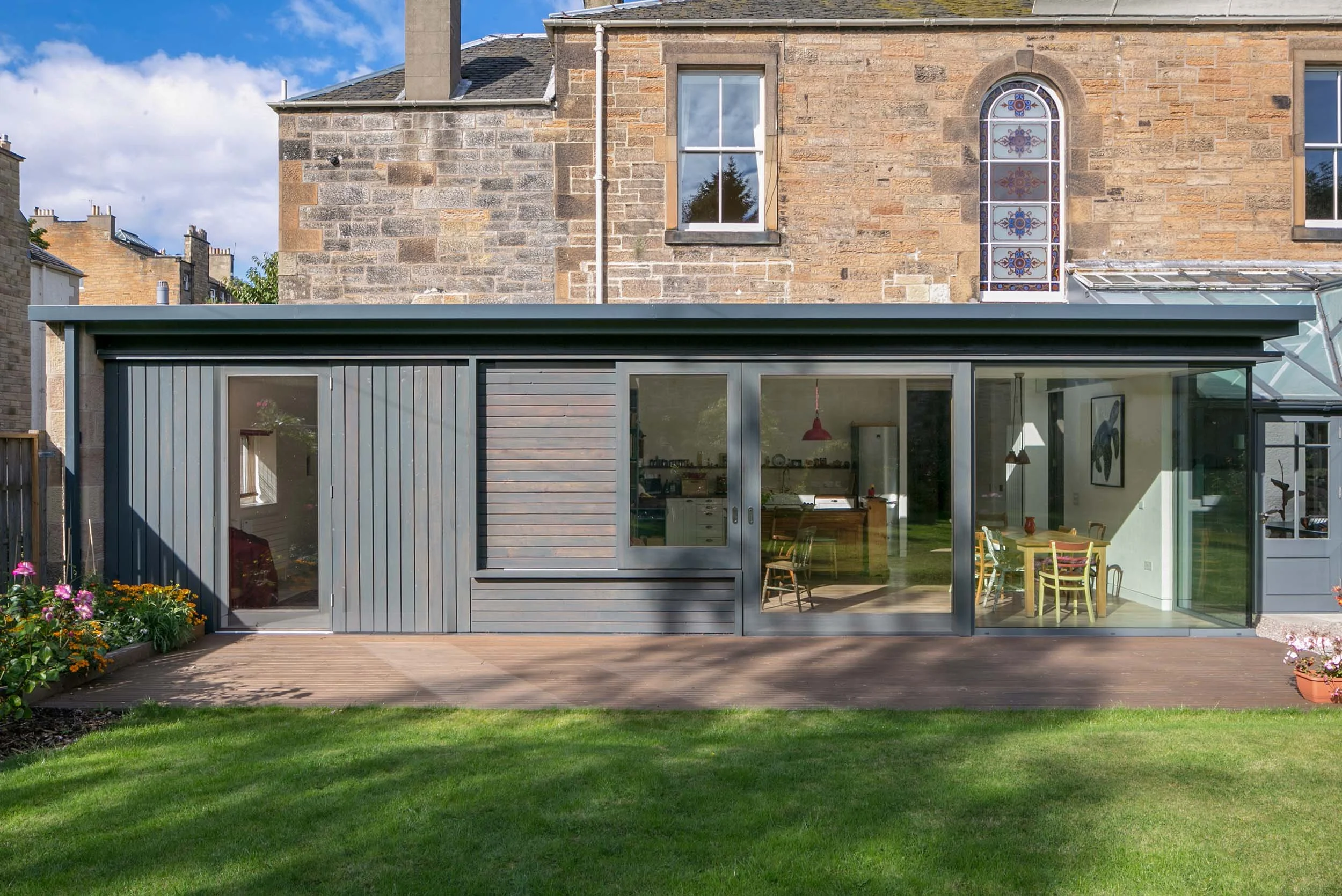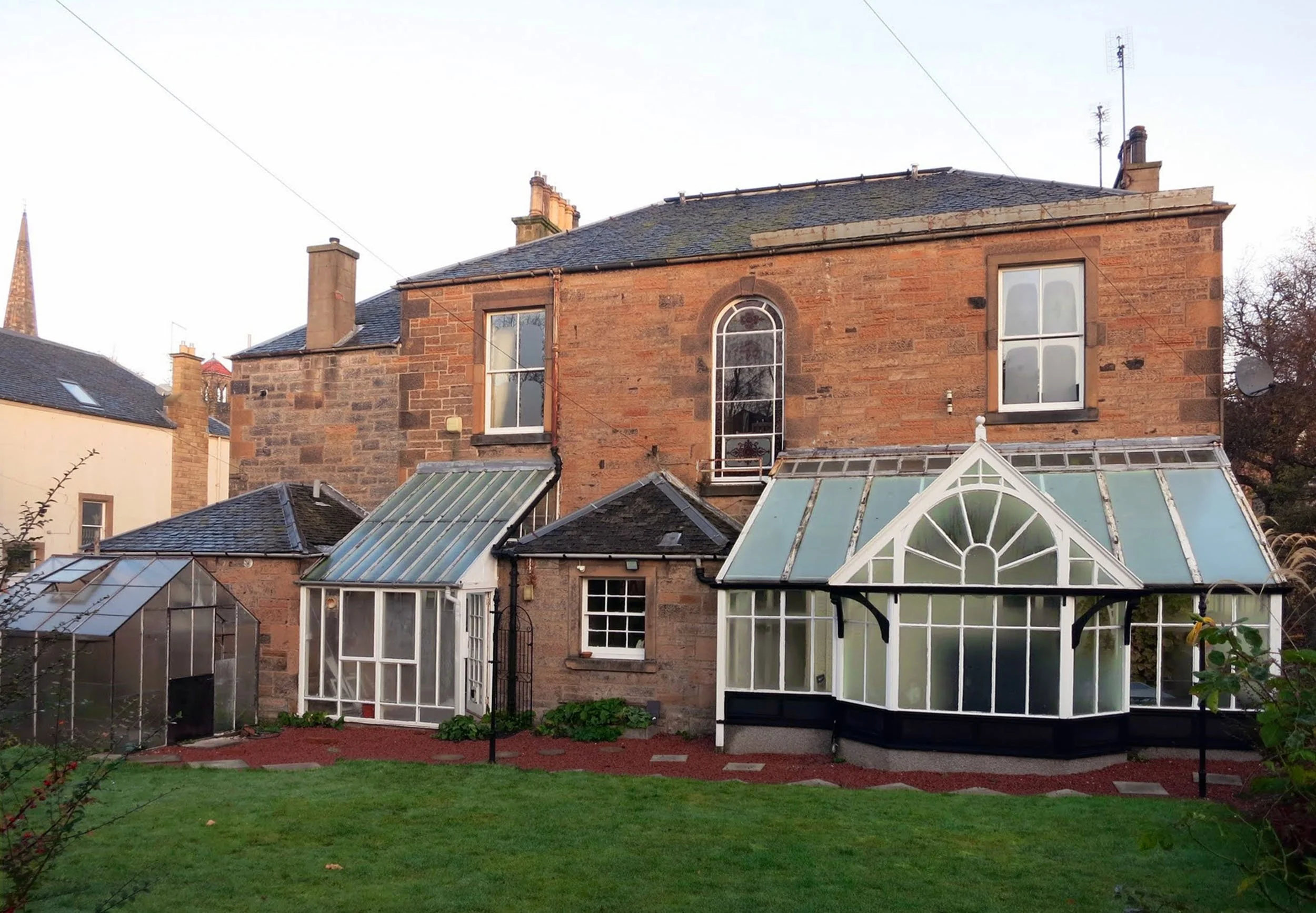
Converting a villa in a Conservation Area
Sometimes a restriction can turn out to be an opportunity. When this Victorian villa in Edinburgh’s popular Morningside area came onto the market, it was destined to drum up a lot of interest. However, in contrast to its generously proportioned front reception rooms, the accommodation to the rear had been poorly converted and extended over time, creating a warren of small, cellular spaces, cut off from the garden. aaltsapce was approached by a prospective client, clutching the seller’s schedule. ‘We’d like to put in an offer, but first, can you suggest if this property could be converted?’. A quick feasibility study later and the client had submitted their bid. In a matter of days, it had been accepted and we were appointed to alter and extend the villa. Our approach was to purge the rear façade of its boxy, utilitarian accretions while retaining the fine Victorian timber framed conservatory. Any extension had to tie in visually and physically with the conservatory whilst satisfying the council’s design guidance on building in an historic Conservation Area. Internally, we reoriented the house to the south facing garden forming new openings that lead directly to a light-filled, spacious and airy new garden room. A key concept was to create interlinked, flowing spaces designed on the diagonal. This device opened up internal views, added spatial complexity & direct links to the garden.
The prospect of building in an historic context or working with an old building may at first appear daunting and restrictive. However, aaltspace has many years experience designing for these situations. With our creative approach to altering & extending your home we will realise your project’s potential in an inspirational way
An early feasibility sketch by aaltspace testing the concept of interlinked spaces along a diagonal
The new extension skilfully mediates with the retained conservatory, carefully borrowing its geometry and responding to its scale, while adopting its own resolutely contemporary expression.
A highly insulated timber framed structure form the new volumes, clad in stained larch timber cladding., Bespoke external joiner work is also in stained hardwood. Small areas of zinc cladding and powder coated metal pressings complete a simple and restricted palette of materials.
We proposed a variety of glazing to modulate the light and welcome in nature. A central spine rooflight floods the deepest parts of the extension with sunlight, whilst innovative sliding doors and window allow the main garden façade to be completely opened up. A column free glass to glass corner forms a lovely dining area and in the evening, glows like a lantern to the garden terrace.
As the project developed, the design process evolved into a collaboration with my good friends at Crew Architects. The project demanded the best from both our practices, with Crew ultimately seeing the project through to the construction phase..
Structural Engineer: David Narro Associates
Quantity Surveyors: Morham and Brotchie
Main contractor: Inscape Joinery
Photography: Dapple Photography and aaltspace
Construction photos & banner by aaltspace. All other photography by Dapple Photography



















