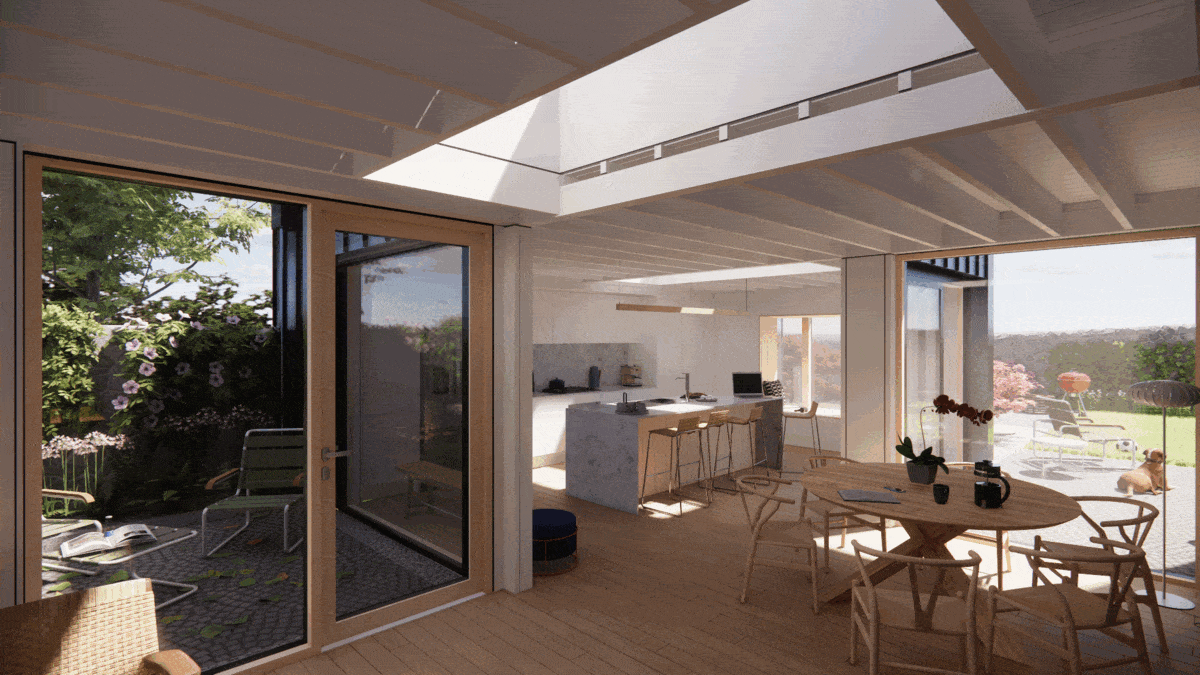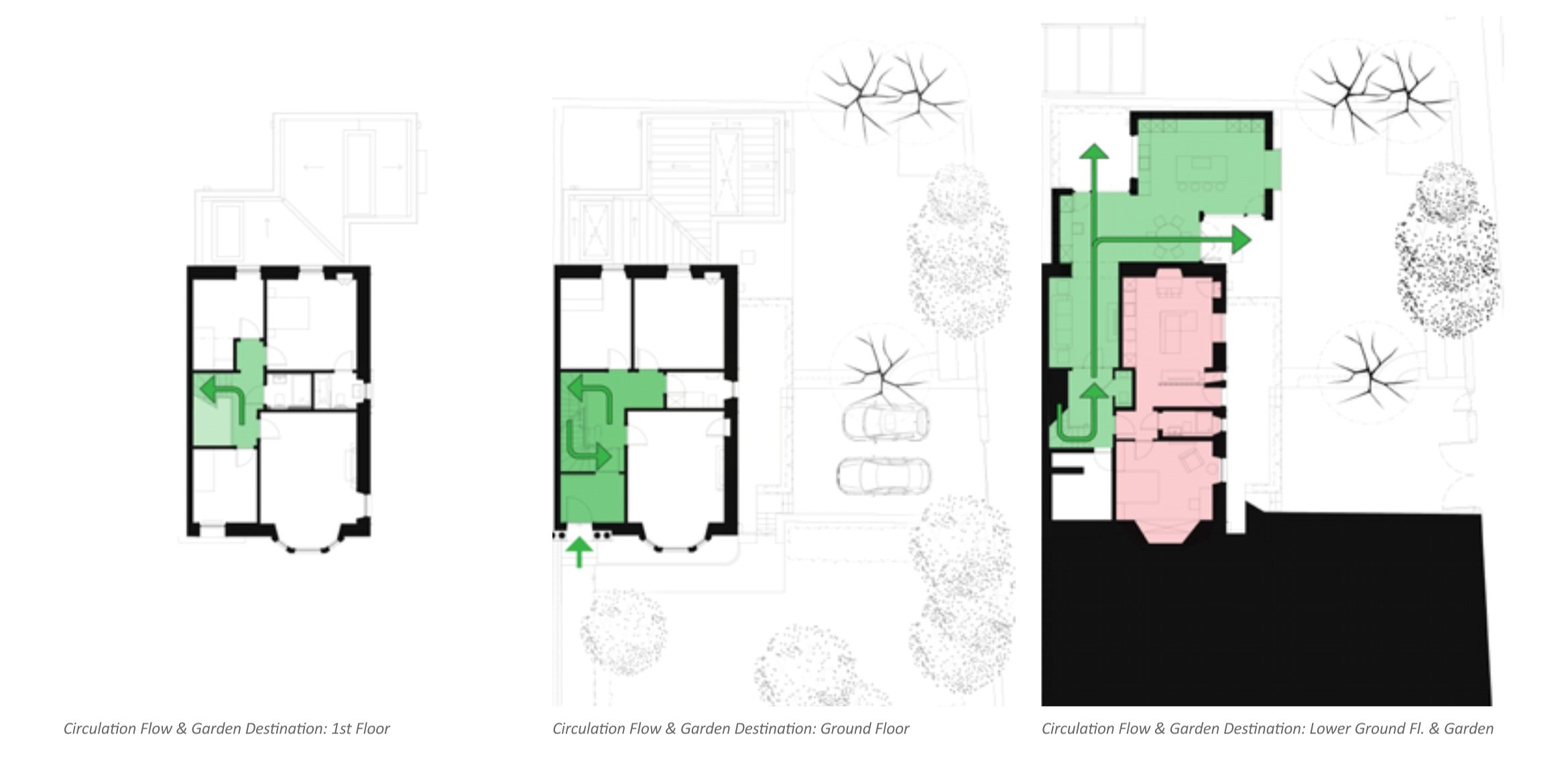
Where new meets old
A modern extension in the city’s historic Grange
This listed building in a conservation area required an innovative but sensitive approach to extend the historic villa for modern family living
Edinburgh is renowned for its distinctive architecture and richly varied conservation areas that lend the capital city much of its charm. As architects, we are lucky to be able to work in such an inspiring context. However it’s not without its challenges. Even more so when the client’s property is listed. Such a designation infers a building of special or historic interest that enriches its context whilst being central to an area’s local character. Whilst listing doesn’t preclude modern alterations or additions, a careful balance needs to be struck between modernisation and respecting heritage, setting and character - all whilst achieving the client’s brief with an aspirational proposal.
The play of light and shade and how these articulate space and volume is critical to aaltspace’s design approach. We respond to the brief by designing from the inside-out, balancing the client’s requirements with the opportunities that arise from site, context and within statutory guidance. Architectural design is a constant distillation of many overlapping and sometimes competing elements. At the end of the day, we try to invoke a sense of delight in all our projects. And this project is no exception.
As the rear garden’s aspect is predominantly north facing and shaded by the villa’s 3 storey gable, aaltspace devised a simple but clever plan designed around tracking the limited sun-path. The new extension’s plan pinwheels around a corner courtyard - in effect an ‘outdoor room’ - with living, cooking and dining areas linked around a diagonal route. Full height picture windows and large rooflights draw light deep into the plan and helps animate the key spaces during the day and throughout the year.
To communicate our design philosophy auspiciously and in a way that would satisfy the scrutiny of the Planning department, Historic and Environment Scotland and The Grange Association, aaltspace prepared a detailed design analysis using a Design Statement and Heritage Statement.
This sought to balance our design approach with the demands of statutory legislation and planning design guidance, demonstrating that these had been met or surpassed.
By respecting both new and old, aaltspace has achieved a rich variety of character-filled spaces that respond to the specific building context and historical setting.
The existing villa had an unusual layout - it was split between an upper front garden and lower side and rear garden, with a self contained basement flat occupying the lower level (also in the clients ownership). aaltspace was tasked with reconnecting the family’s day to day living with the basement part of the house and the lovely but underused rear lower garden. By reconfiguring the basement level circulation and basement flat’s layout, we proposed a generous garden room extension. It is linked via a new family snug to the central stairwell, that leads to the principle, historic reception rooms at ground floor and ‘piano nobile’ above.
Analysis of existing conservation area and built context
A simple palette of materials has been proposed. Externally, zinc vertical standing seam cladding has been combined with large floor to ceiling triple glazed windows and doors. A projecting box window - a modern interpretation of the streets’ traditional bay windows - injects some fun to the family kitchen and provides a sunny nook to sit it. Internally, the generous open plan spaces are gathered under a timber beamed ceiling, left exposed and carefully detailed to add texture and nuance to the rooms. Large rooflights are orientated to collect sunlight from the morning and evening sun path. A new oak floor seamlessly links old and new rooms together. Natural lime plastered walls provides a soft creamy finish and help to diffuse light subtly to enhance the mood.
Planning drawings communicate the sensitivity of the design intent
Technical study at Building Warrant stage, investigating the integration of structure with existing stone walls, timber roof beams, roof light, sun path and boundary condition
All photography, images and content are the copyright of Nick O’Neill and aaltspace
















